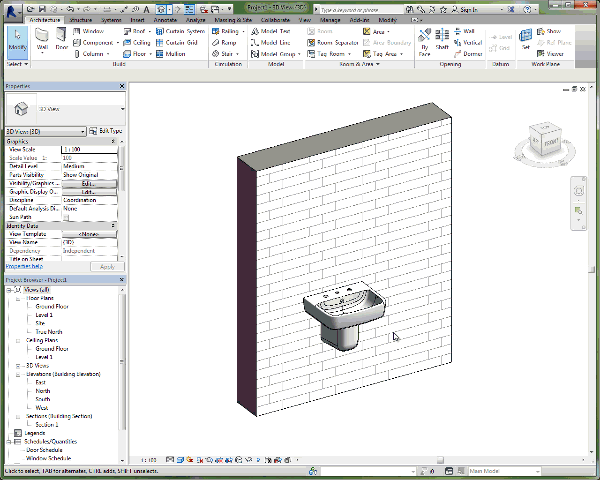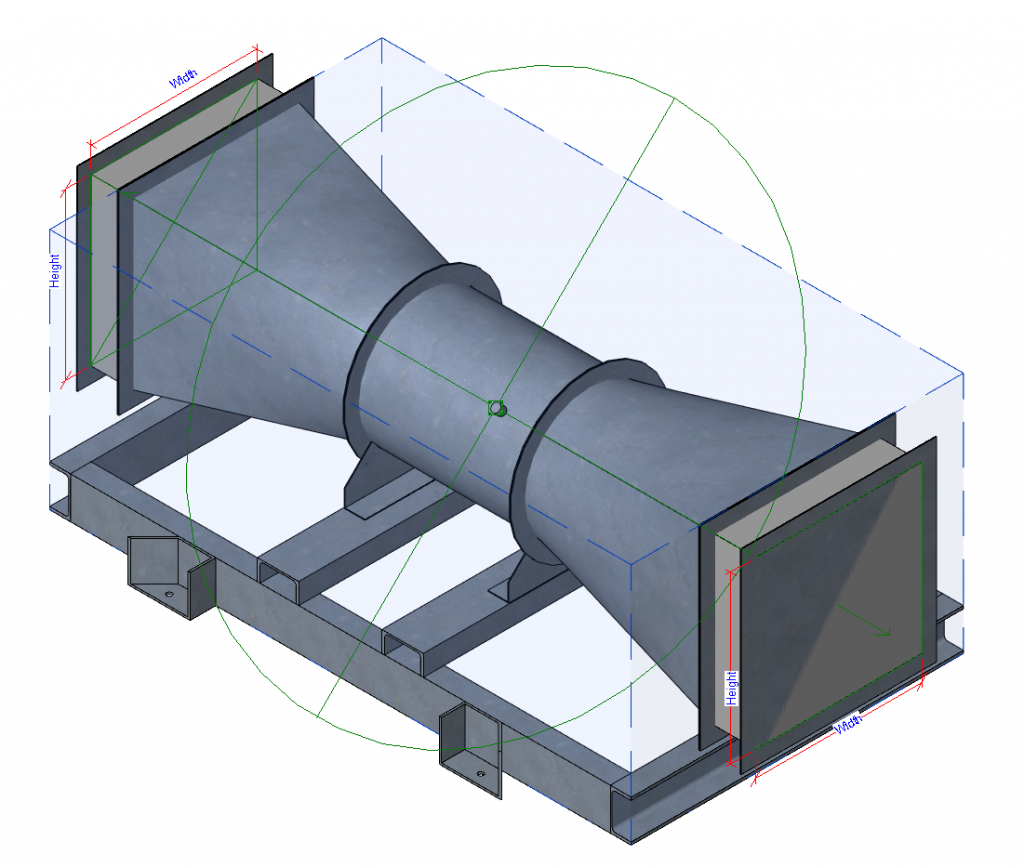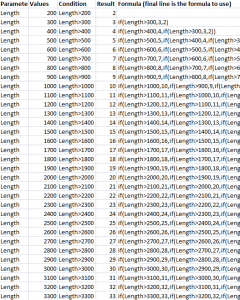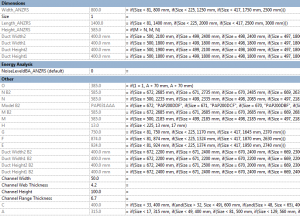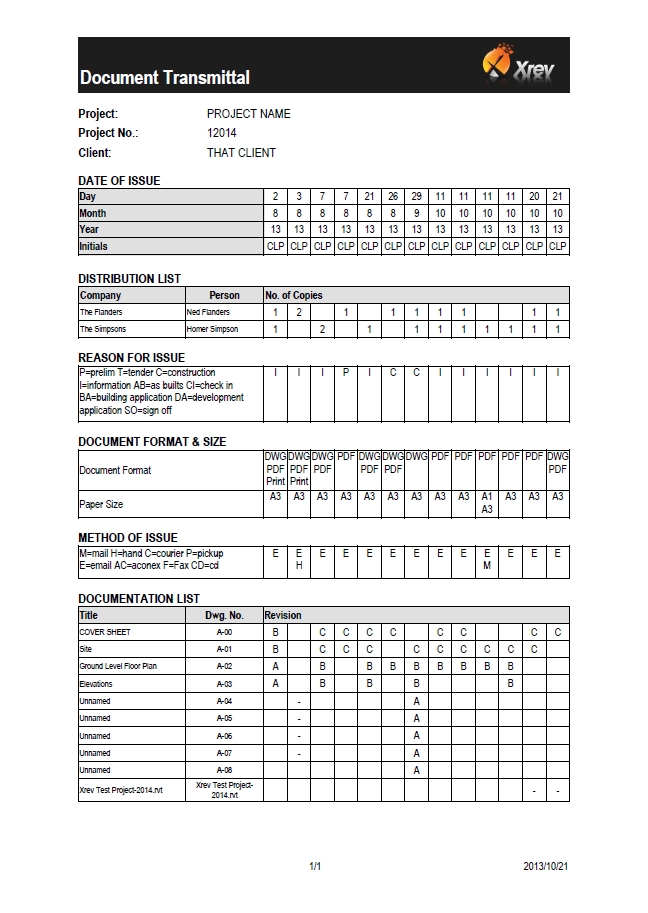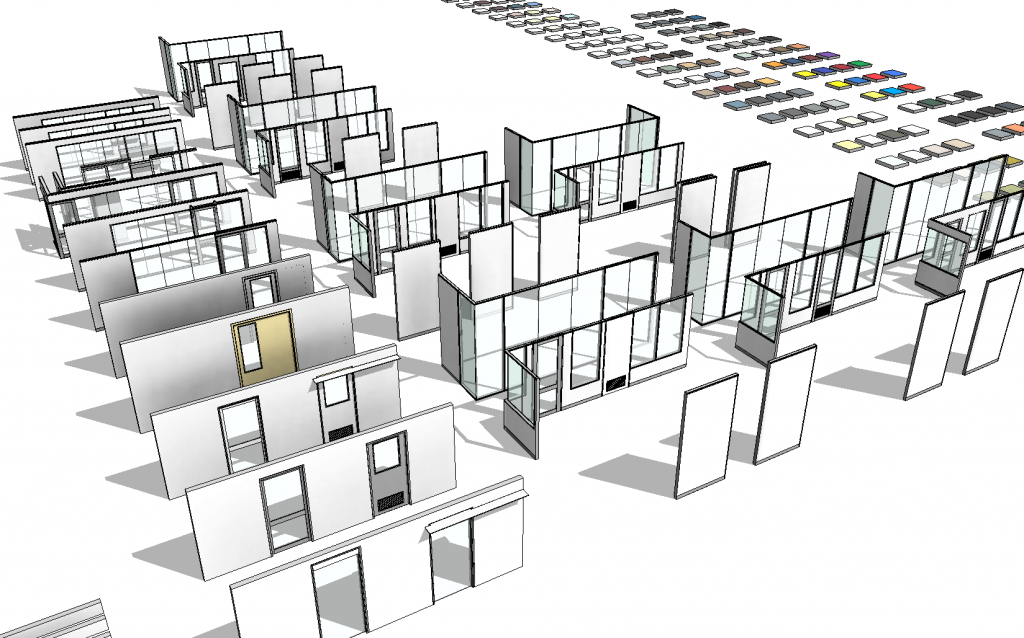I hear this quite frequently “We don’t use face based families because…”. However, I believe they are one of the best family types there are.
Common Misconceptions & Benefits:
- We don’t use face based families because when the host is deleted so is the element. Below you can see this is completely untrue and in fact is one of the main benefits of a face based family:
- This is only the case for wall, floor, ceiling, roof based families. They are even more robust than an unhosted family with regards to hosts being deleted. A non-hosted family is essentially level based, if you delete the level the family is deleted. A face based family can be hosted to a face or a workplane, if you host a face based family to a level and delete the level, the family remains!
- Why would you want to manually coordinate the alignment of a wall fixture with its wall if you don’t have to? Yes you can create an alignment constraint, but these types of constraints are manual and too many can really start bogging down the performance of a your file.
- They are flexibly as you can apply them to any face, so if my basin needs to be hosted by a piece of casework it can!
- They are very easy to create and constrain in the family, there is no need to flex the thickness of the host element, as it doesn’t care about its thickness.
- They can interact with their host automatically, such as cutting recesses or penetrations without losing their host
- For vertical mounting you can specify default mounting heights, so when placed in plan they are at the correct elevation on a vertical face.
- Sometimes I will use an unhosted family with the workplane based option checked, this gives very similar functionality to a face based family, with one limitation – it can’t cut its host automatically, and one extra benefit, it has the “Always vertical” option. This is really useful for creating pendant lights hosted to raked ceilings…
- Sometimes people make the suggestion if you make it unhosted then the end user can choose to simply nest into a face based template and make it face based later if they want. Sure they can, but it makes the file size larger, parameters need to be linked through, connectors need to be replaced in the host family… Its just extra work for no real benefit.
- Face based families can be hosted to linked elements, so are very useful when worksharing. You can also reconcile hosting if a linked is removed and replaced.
I hope this helps to dispel some of these misconceptions are people feel more comfortable using them.

